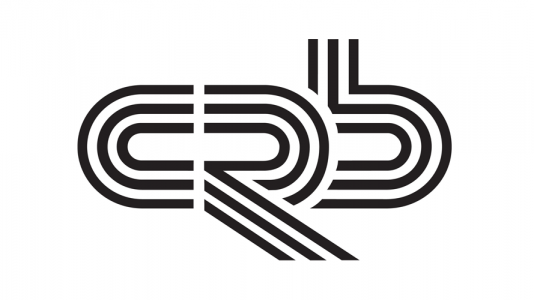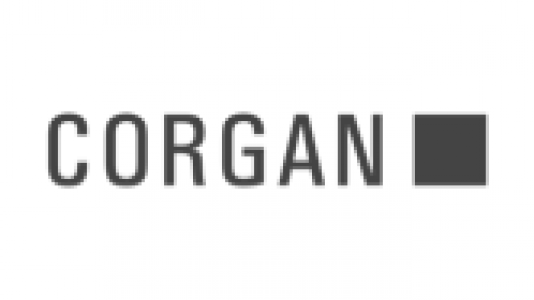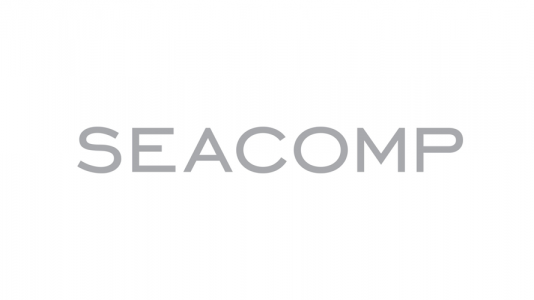Facilities Management
Matterport is the most efficient, effective method to survey your existing buildings and report on the building layouts and conditions to manage maintenance and develop remodeling plans. Learn about Facilities Management Solutions.
time needed to create building layouts without compromising the ongoing functionality of the property.
decrease cost of site surveying and as-built modelling
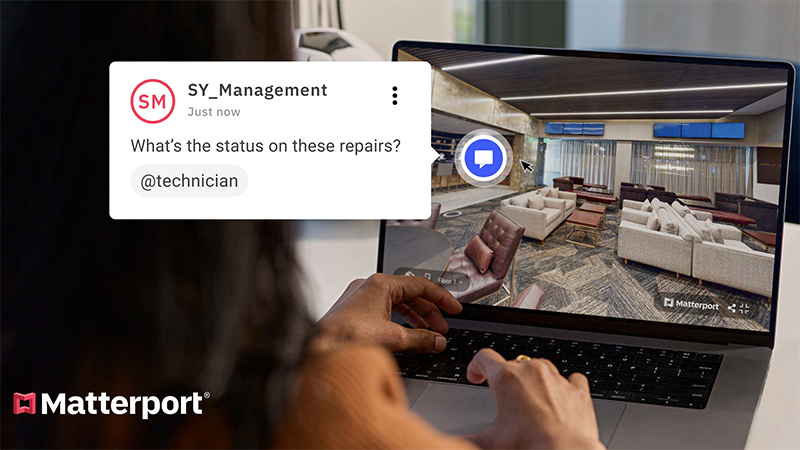
Accelerate Facility Management Efficiency
In our new eBook, we explore some common scenarios that are resolved using the visual context provided by Matterport digital twins, including new hire training, space planning, and standardization and safety inspections.
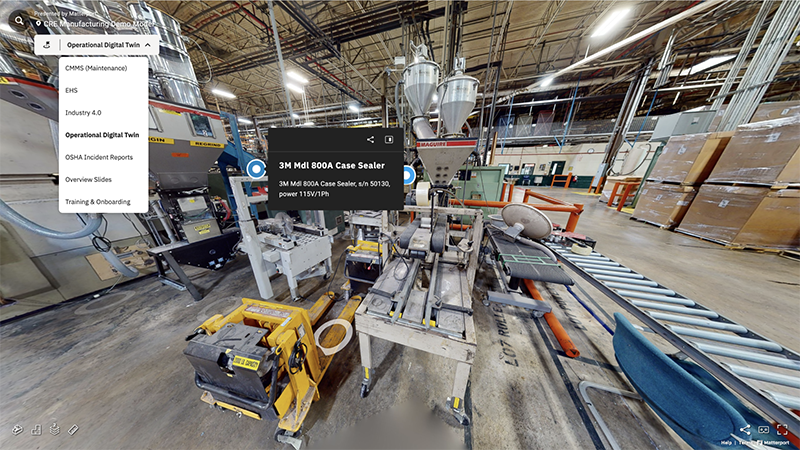
Revolutionize Your Facilities Management Approach
Watch our webinar with Stephen Kleva, managing director at Data Fleet, to learn how Matterport and Data Fleet customers access assets remotely, empowering quick and confident data-driven decision-making.
Get the Matterport Advantage
With Matterport scanning and software, you can capture your building in photo-realistic 3D allowing you to increase ROI and reduce the costs of managing your facility’s design and ongoing maintenance.
A Matterport digital twin gives immersive access to critical building intelligence including accurate measurements of the structure and dimensions of the equipment within.
Improve facilities management & design
Matterport allows you to capture existing conditions easily and accurately before beginning the design phase.
- Replace time-consuming manual measurements with a 3D point cloud or OBJ files that can be imported directly into your BIM software.
- Design modifications and upgrades into your 3D render to see how things will work before beginning construction.
- Capture dimensional data to document structure, above ground utilities, and equipment.
- Eliminate hand-drawn sketches and reduce the time it takes to deliver floor plans.
- Improve collaboration between distant teams with a digital twin accessible from anywhere in the world.
See how RPM Pizza used Matterport to streamline redesigns of their stores and improve efficiency.
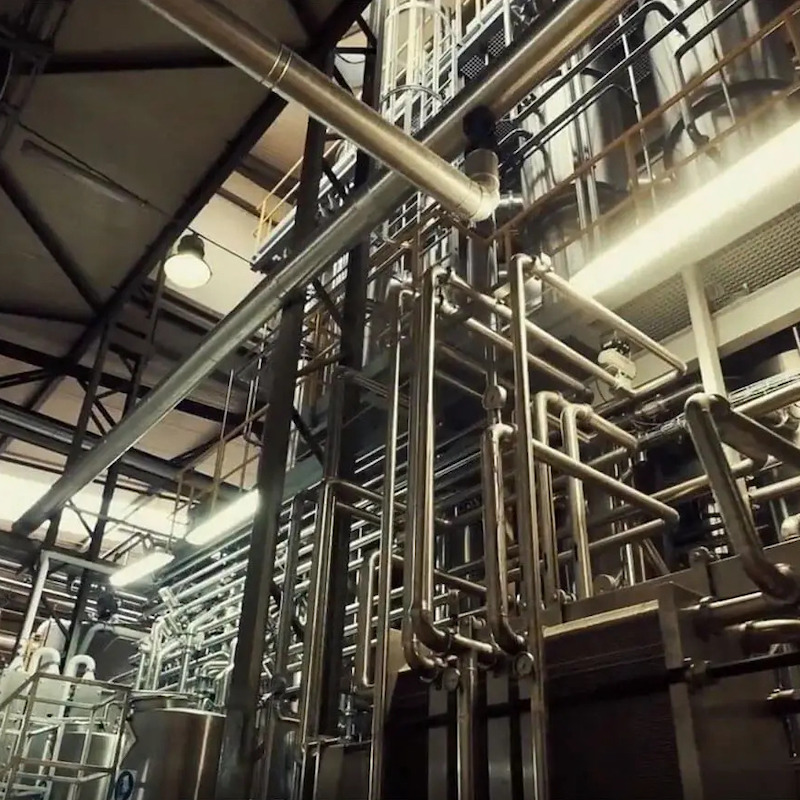
Use your Matterport 3D model to measure between objects and see a flawless arrangement of the property.
- Save time and money by eliminating equipment clashes and change orders due to inaccurate site plans.
- Scan spaces and import into CAD/BIM software.
- Perform retrofits and remodels for specific sections of your building.
Find out how CRB used Matterport to complete projects during the COVID-19 pandemic.
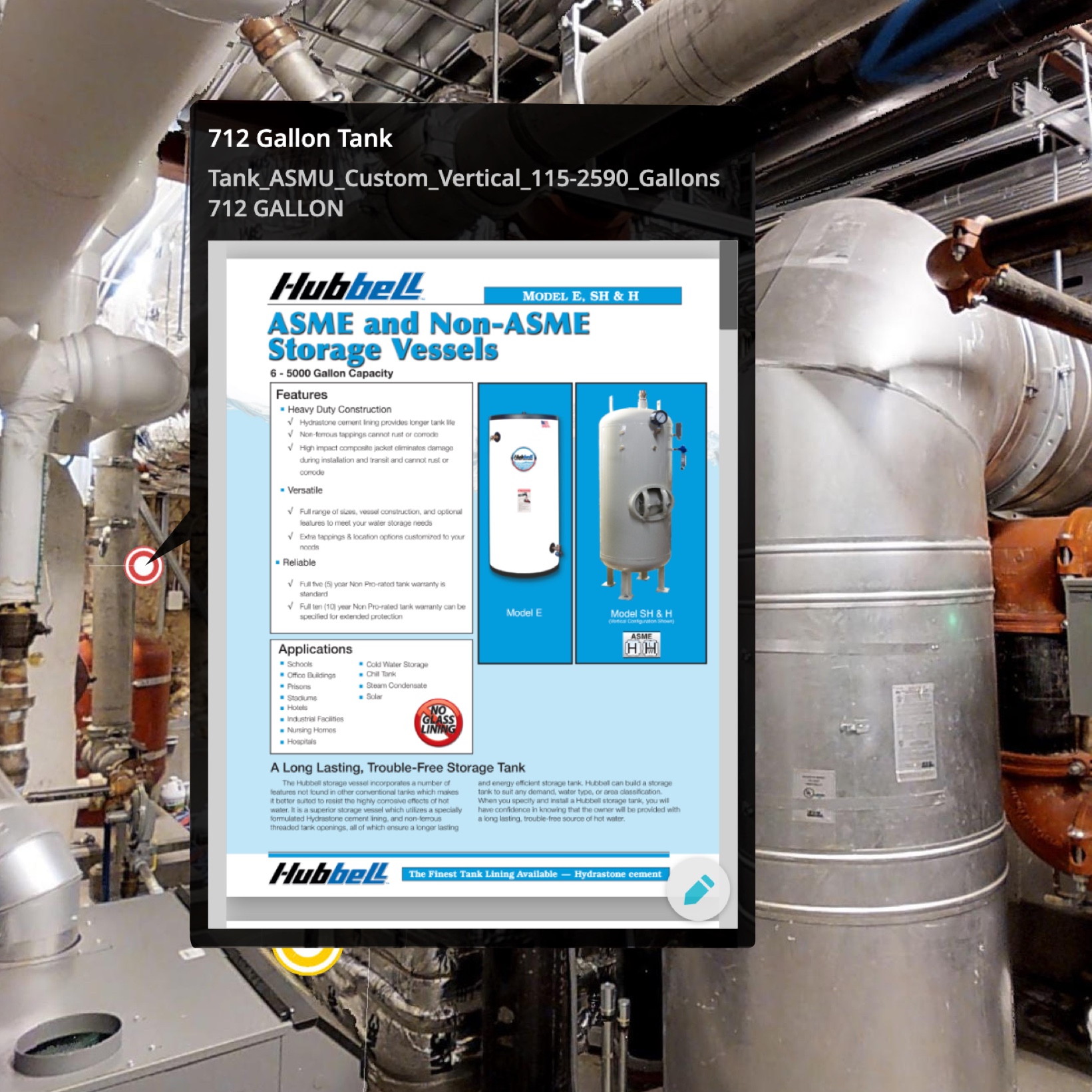
Create a visual record of the assets you have on hand. Use Mattertags to label equipment with digital tags to document repairs, maintenance, and training information.
- Easily share with your maintenance personnel.
- Eliminate hundreds of documents needed to locate and keep track of maintenance data.
- Find all relevant information to where specific machinery is located without having to depend on other personnel.
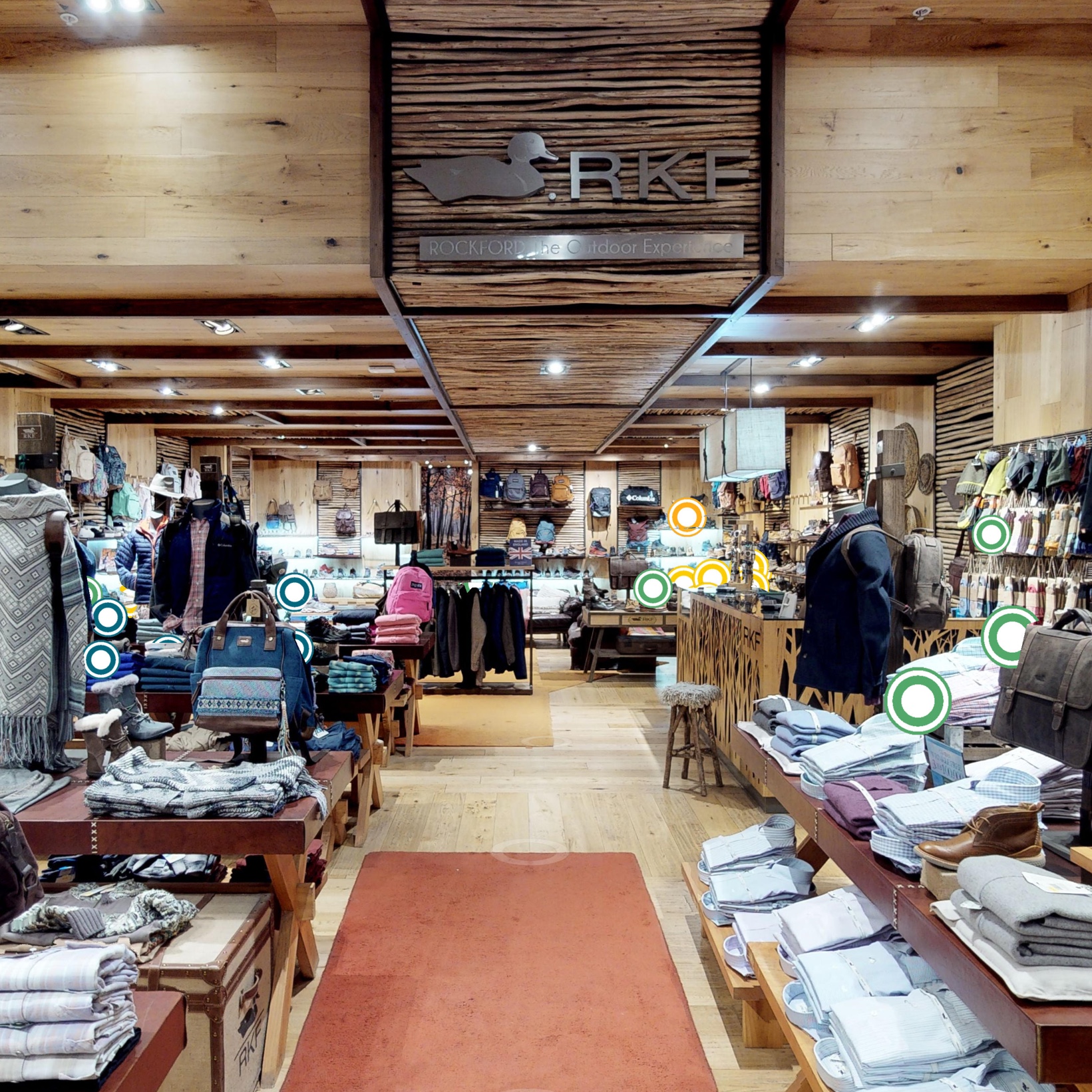
Share a 3D walkthrough of your facilities with new or visiting employees so they can quickly understand your space.
- Allow new employees to learn the logistics of an office or facility quickly and easily.
- Educate new employees on complex facilities — especially in hard to reach or potentially dangerous areas.
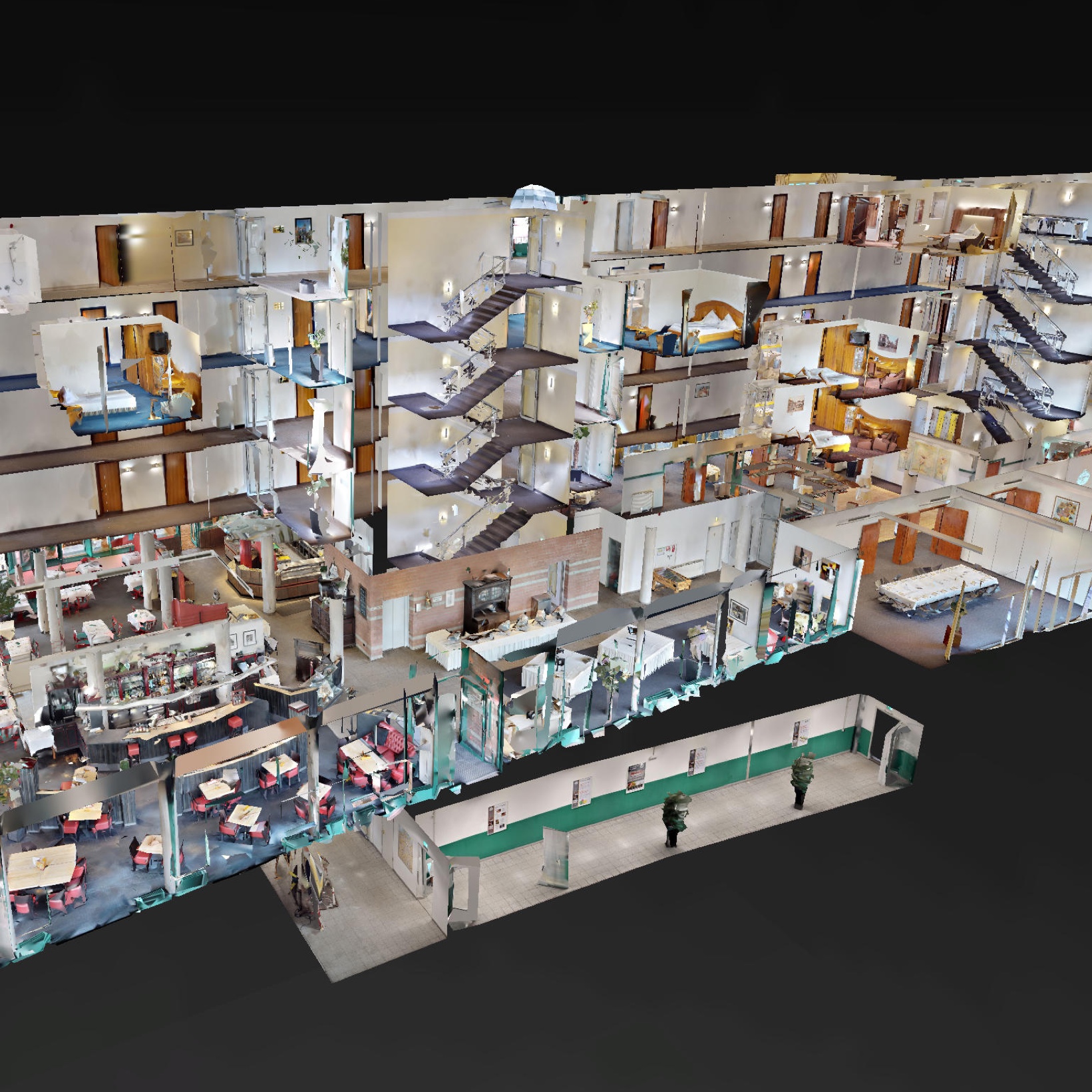
Increase situational awareness for employees and first responders in case of an emergency.
- Use Matterport to create complete schematic floor plans, plan emergency routes, and response strategies.
- Train employees and provide superior visibility to first responders in the case of emergency.
A powerful suite of features.
Transform how you market and manage your properties with Matterport’s digital twin platform.
Improve viewer engagement by crafting a story about your space.
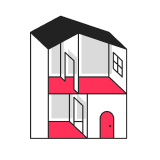
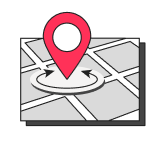
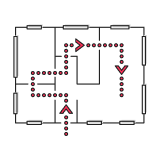
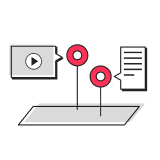
Dollhouse
Views
Google Street
View
Guided
Tours
Tags
Collaborate, plan and share more easily with your team, vendors or customers.
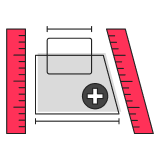
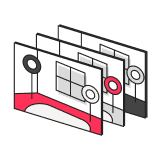
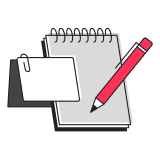
Measurement
Mode
Views
Notes
Select add-ons designed for for industry professionals.
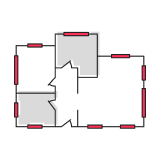


Schematic
floor plans
BIM
E57
Access enterprise grade security and advanced admin features for teams of all sizes.
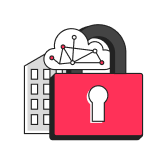
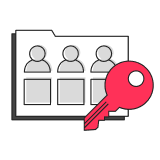
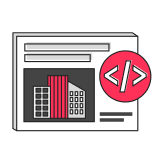
Enterprise
Security
Management &
Permissions
Private Model
Embed
How to get started with 3D building scanning and mapping
Getting started with Matterport is quick and easy. Watch this video to learn how 3D building documentation can help facilities management professionals collaborate right from building design stage. If you already have a 360 camera, you can get started for FREE. Sign up for a free account below and start scanning today!
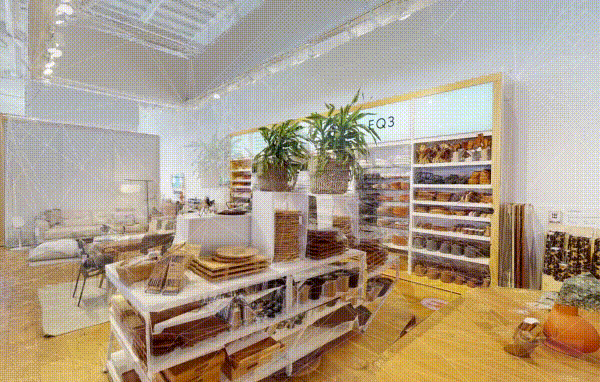
Capture Services is ready to transform your property into a detailed digital twin, so you can access, manage, and promote your space any time, from anywhere.
- 24-48 hour turnaround
- Perfect for both small and large spaces
- Affordable pricing across 700+ cities around the world
See it for yourself
3D walkthroughs provide accurate, easy-to-use documentation that can serve as the basis of facility management and development.
