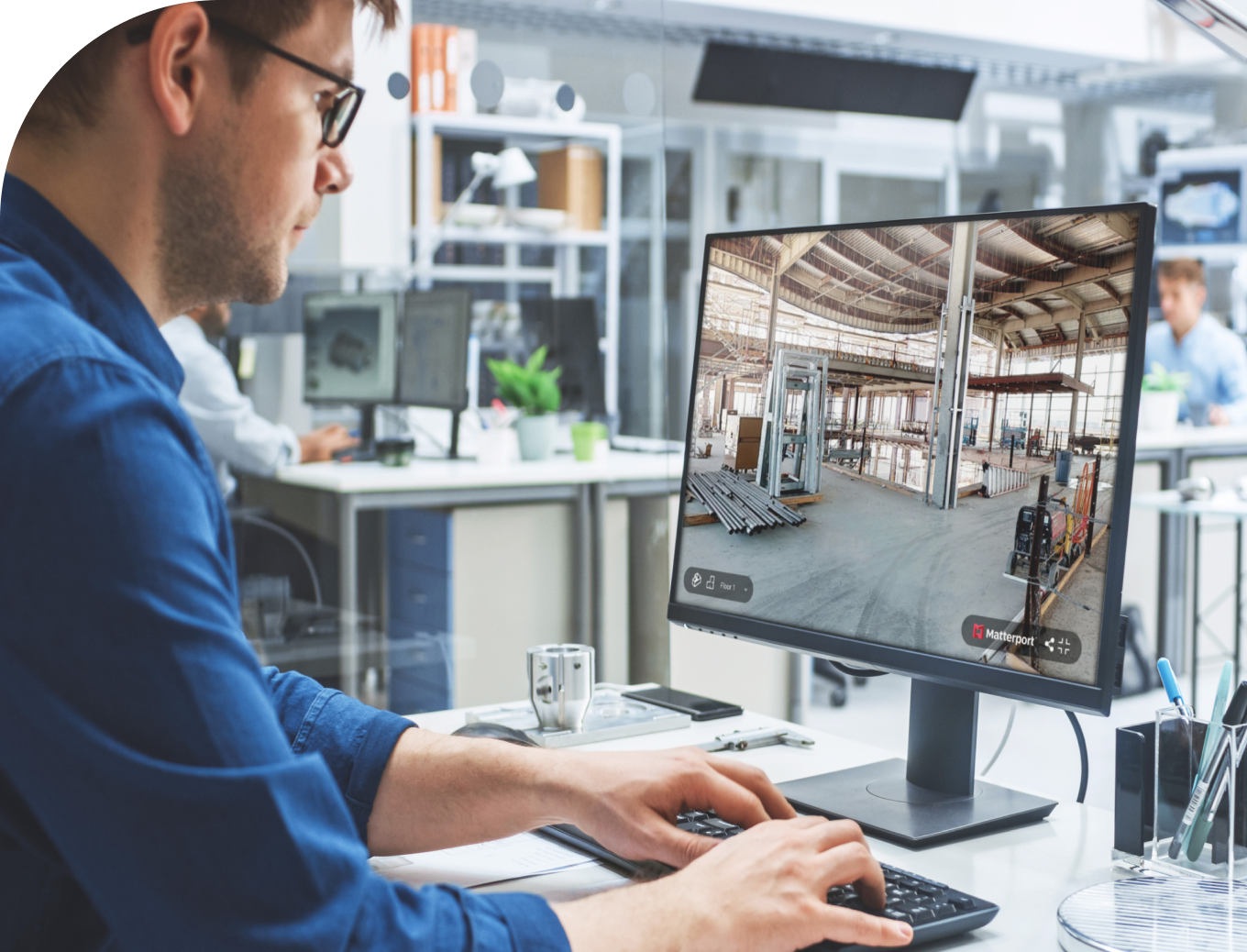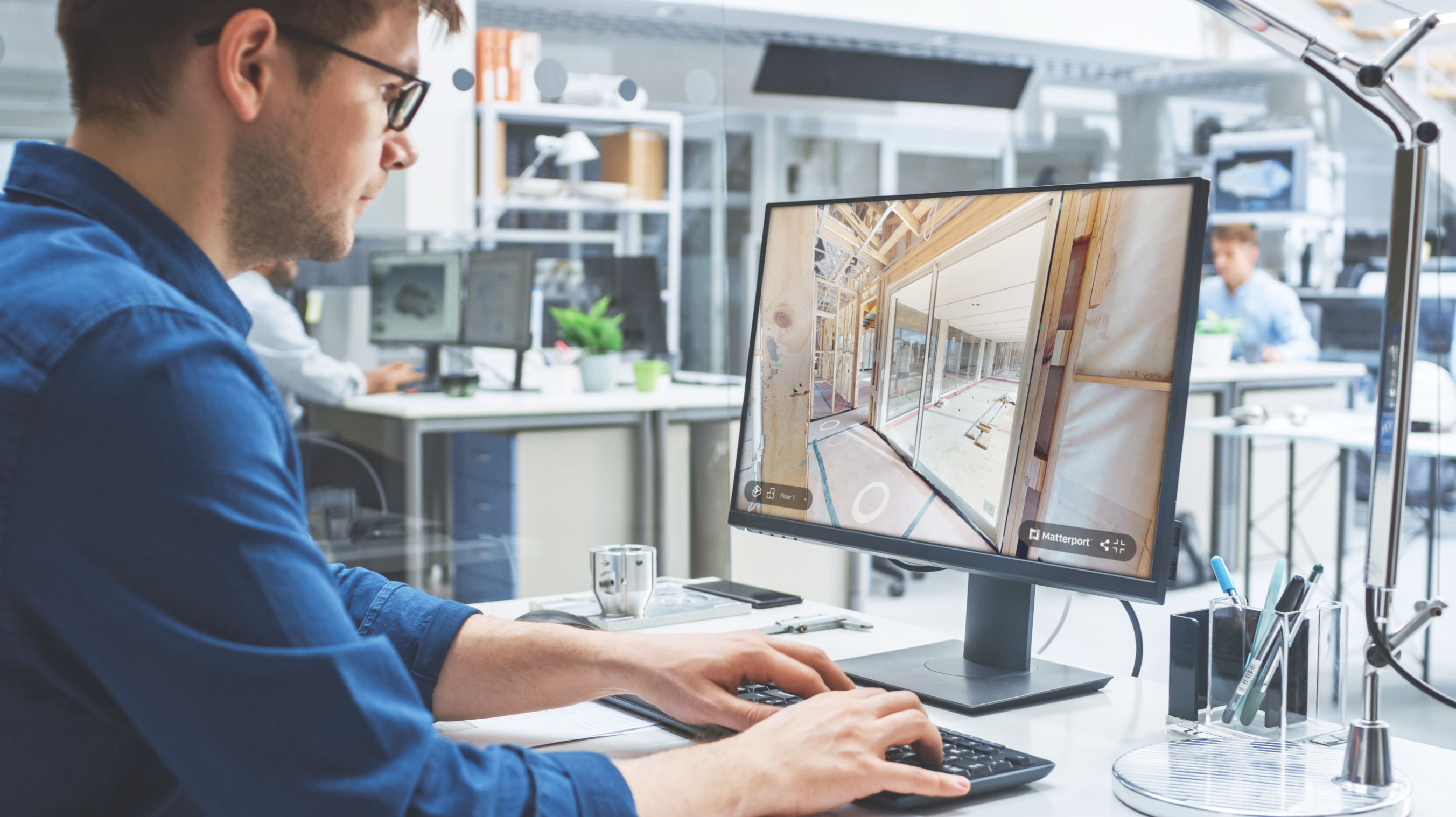BIM - Hero
BIM - Cards
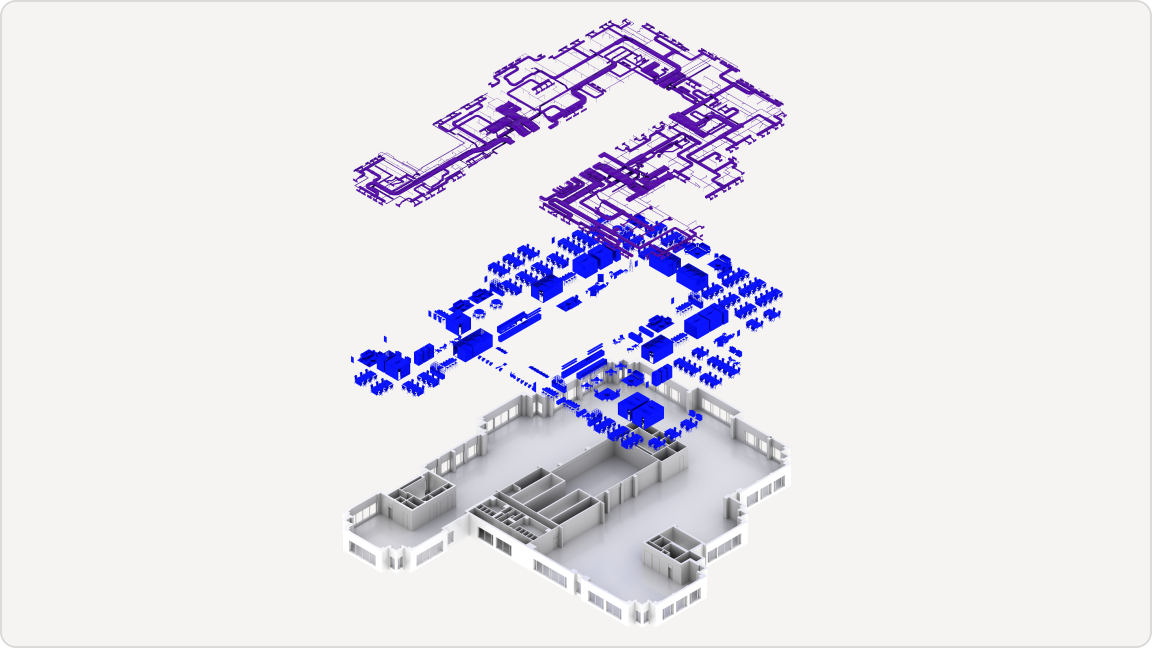
Get BIM files from your Matterport scan.
Matterport simplifies the process of creating 3D models by leveraging data from our as-built reality captures. Our service eliminates the need for manual scan translation and provides teams with LOD 200 BIM files to jumpstart the initial documentation and design assets.
Download sample BIM files created for this space.
Receive your BIM files in days—not weeks.
Collecting as-built conditions to fuel the creation of 3D models for renovation requires time and modeling expertise. With Matterport BIM Files, you can eliminate the upfront time and resources and get straight to scoping design requirements, knowing you have the accurate LOD 200 foundation being created for you.
BIM - Workflow Automation

Workflow automation with our Autodesk Revit plug-in.
Alongside Matterport BIM Files, Matterport offers an Autodesk® Revit plug-in that enables you to import BIM files and point cloud formats straight from your Matterport account without the need for any additional file conversion. The Matterport Revit plug-in is available for free download in the Autodesk App Store and is essential to streamlining Matterport workflows.
BIM - Testimonials
You'll be in good company.
“With the fast ordering convenience of Matterport BIM Files, we can simplify our collective initial kickoff steps, from early engagement of internal team members to streamlined briefings for stakeholders. These benefits enable us to provide more responsive client service”

“There can be a lot of sticker shock with modeling costs that get passed on to the client. The 70% cost savings with Matterport BIM Files is significant, so as more of our clients hear about this, they will be pleased”

“The accuracy of the information we access in Matterport enables our staff of BIM experts to create better models that will serve our clients’ long-term vision.”

BIM - Narrative Blocks Title
Unlock the power of property modeling with ease.
With aProfessional subscription planor higher, you can get your BIM files in as fast as 2 business days. Our versatile offering includes five different building element output options, ensuring flexibility and customization.
BIM - Narrative Blocks
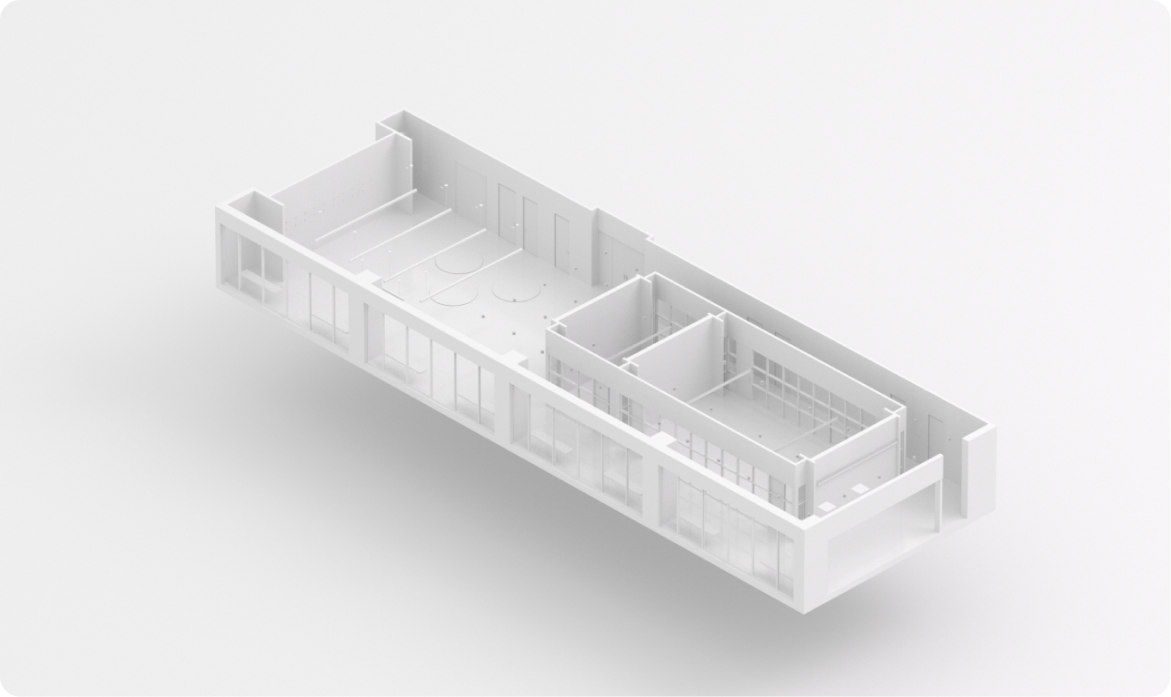
Architecture
Capture the fundamental components of the building's internal structure, including walls, doors, stairs, and windows. This option provides you with a solid foundation to work with.
Architecture and Interior Furniture
Expand the possibilities with generic models of non-architectural features, such as tables, seating, cabinets, appliances, and wall fixtures. This inclusive package adds depth and realism to your designs.
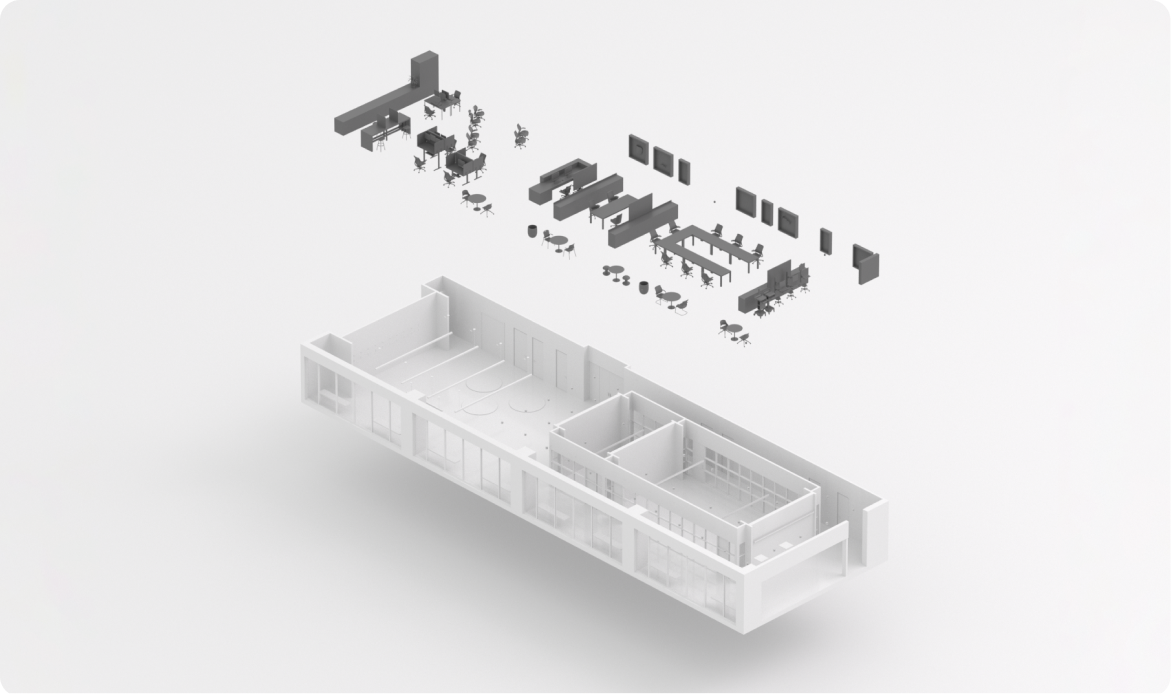
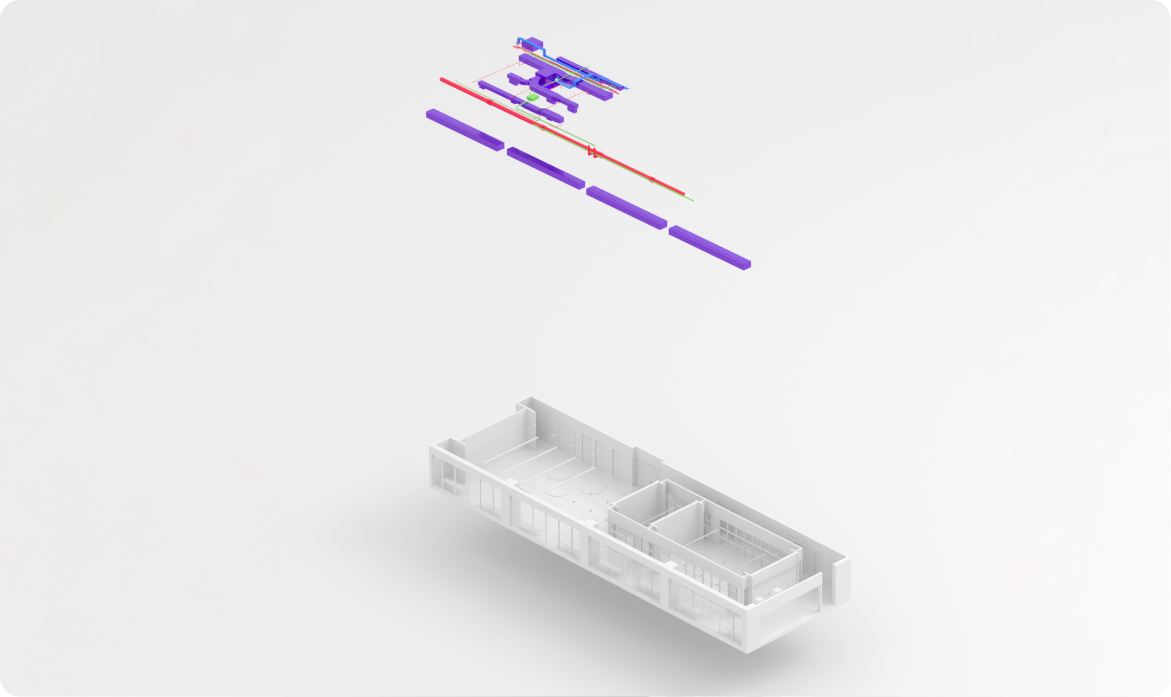
Architecture and MEP
Obtain generic models of existing conditions, modeled to size, of interior architecture and visible MEP systems, including but not limited to mechanical equipment, piping, plumbing, and electrical outlets. This option eliminates the guesswork of existing systems.
Architecture, MEP, and Interior Furniture
Dive into the details with a comprehensive representation of interior architecture, furniture, and mechanical, electrical, and plumbing systems. Experience the pinnacle of modeling with the closest approximation to a one-to-one Matterport digital twin. This package provides stakeholders with a seamless jump-start to their work.
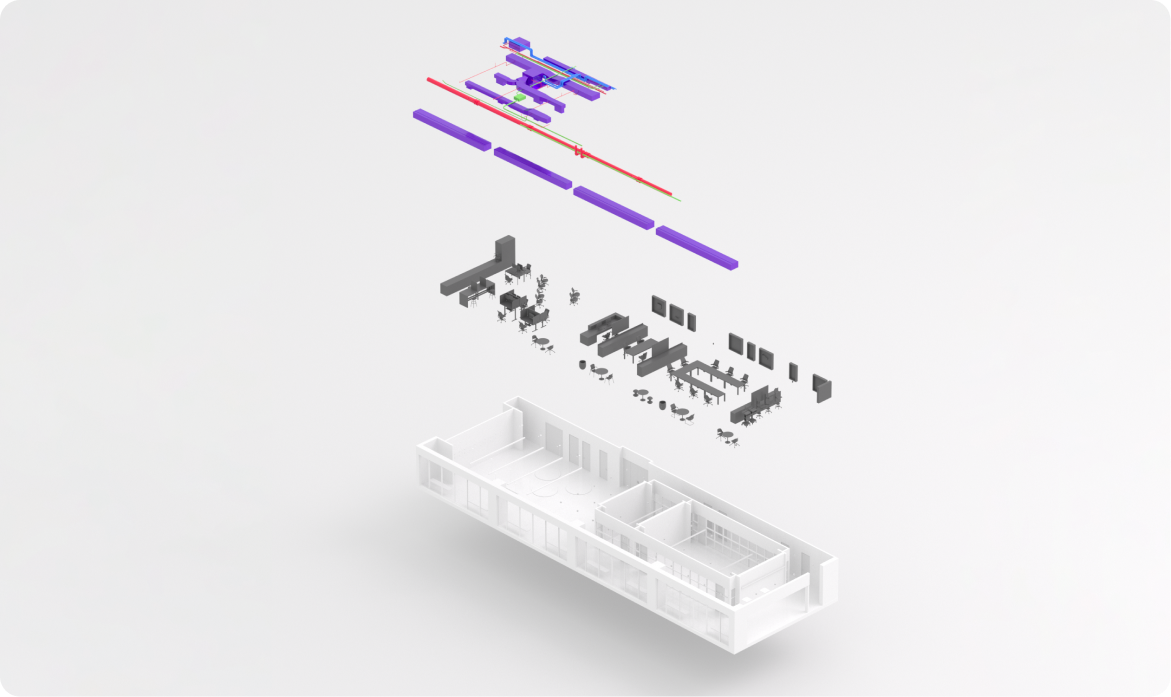
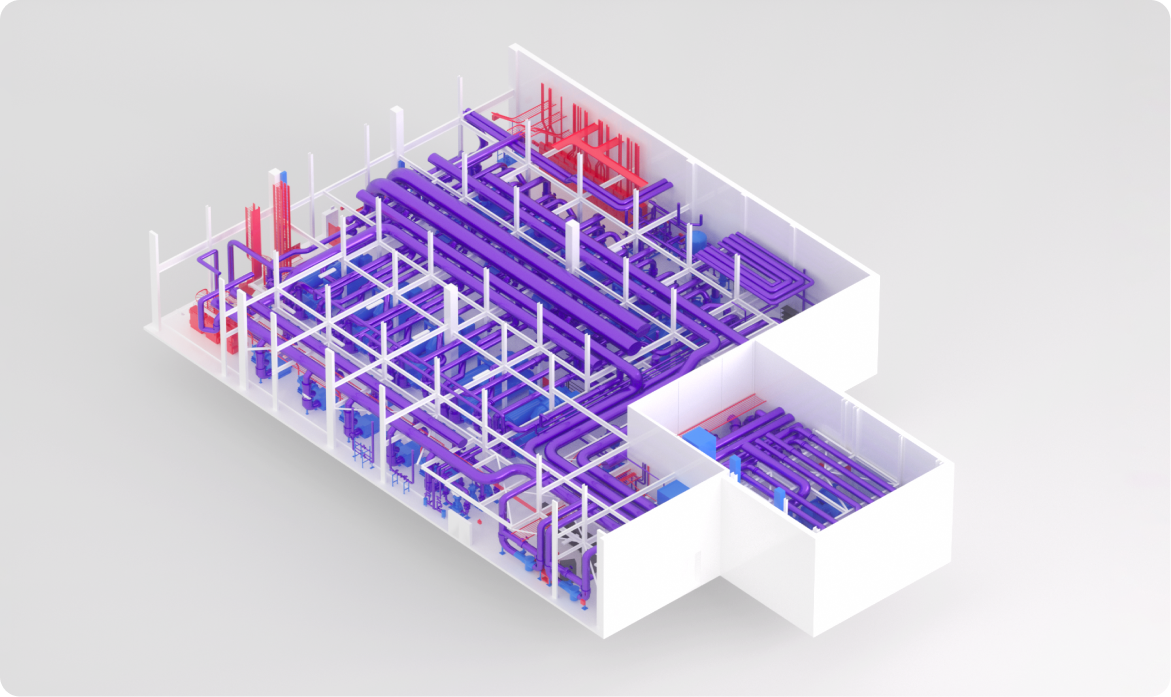
Architecture, Complex MEP, and Industrial Spaces
Specialized models designed specifically for engineering workflows in complex mechanical and manufacturing spaces. These models are perfect for plant rooms, fulfillment centers, and manufacturing facilities. Engineers can easily document the sizing, locations, and configurations of mechanical equipment and piping.
BIM - How to Order
How to order your BIM file:
Step 1
Create a digital twin of a space.
Step 2
Log into your account, select a model under All Spaces, and click the Add-Ons tab.
*Add-Ons must be enabled in account settings by an administrator.Step 3
Select BIM File add-on.
Step 4
Select a Building Feature option and click on Review Order and Purchase.
BIM - FAQs
BIM File FAQs

What is the level of accuracy?
Structural and architectural elements meet a LOD 200 specification. Model elements are graphically represented within the model as a generic system, object, or assembly with approximate quantities, size, shape, location, and orientation. Non-graphic information may also be attached to the Model Element. At LOD 200, elements are generic placeholders using default Revit Families from Autodesk. They may be recognizable as the components they represent or be volumes for space reservation. Any information derived from LOD 200 elements must be considered approximate and will form the starting point of your BIM project to develop and evolve.
Choosing the right camera and conducting a proper scanning process are essential to ensure accurate BIM representation. We recommend using a Matterport Pro3 camera for spaces with high ceilings, as it enhances the density of the point cloud at longer ranges. Thoroughly scanning your space and avoiding misalignment or missing areas will help maintain the accuracy of the BIM.

How is the BIM file price estimate calculated?
Before purchasing your BIM file, we will provide an estimated price. This estimate is automatically generated by considering the square footage of the Matterport space and the chosen building element package. The estimated cost includes external areas not included in the final BIM file output. The final price is based on the delivered BIM File (.RVT) size and may vary from the initial estimate. If you require more details about the pricing, please don't hesitate to contact us.

What file formats are included?
Our file formats cater to industry standards, ensuring seamless integration into your existing workflows. Deliverable file formats include:
- .RVT (Autodesk Revit 2020)
- .IFC (Industry Foundation Class)
- .DWG (2D floor plan and reflected ceiling plan)
- .RCS (ReCap Point Cloud)

Which building elements are included in each of the Matterport’s packages?
Here is a list of building elements included for the available packages.

How do I download a BIM file from Matterport?
When processing is complete, the BIM file will be automatically uploaded to the model's Downloads tab and appear in the model's Add-On BIM order card.

How do I activate and use the Autodesk Revit plug-in?
- Download the Matterport plugin from the Autodesk app store
- Connect to your Matterport account from Autodesk Revit
- Import the Matterport BIM File add-on asset into Revit:
- Find a space from your account’s available spaces
- Select the space, and your asset is imported into Revit

Do you have more questions?
You can learn more about Matterport BIM Files on the FAQ page or contact us.
